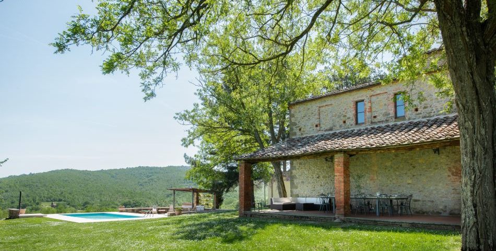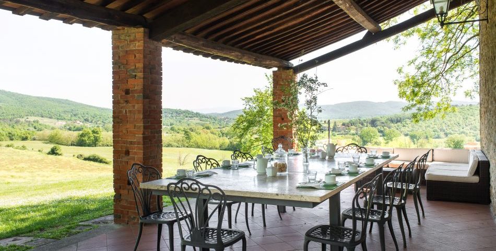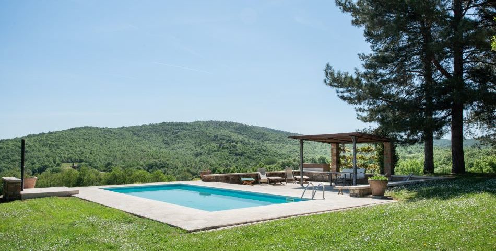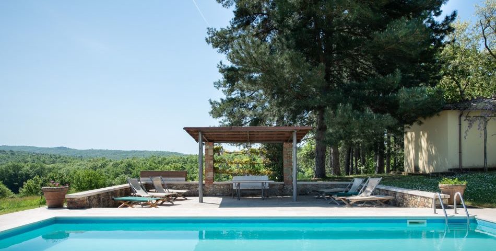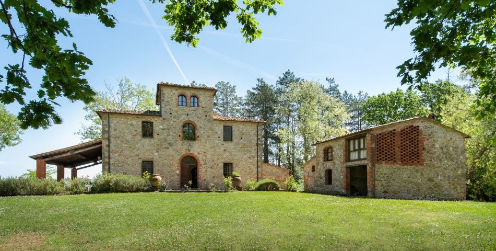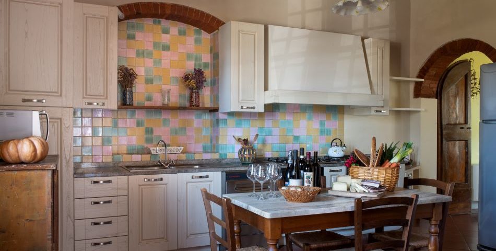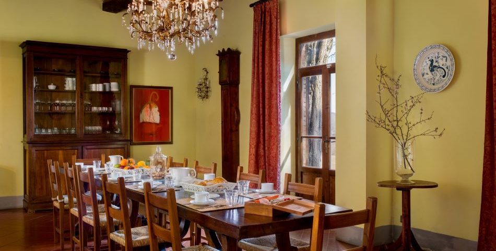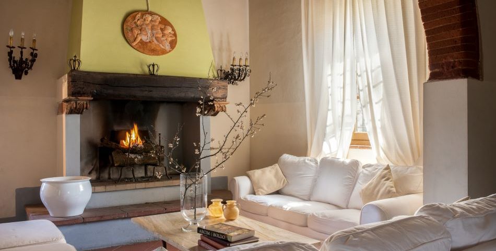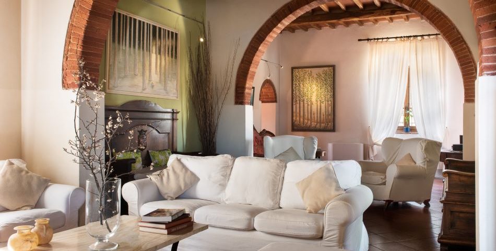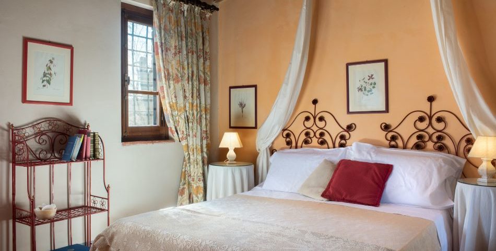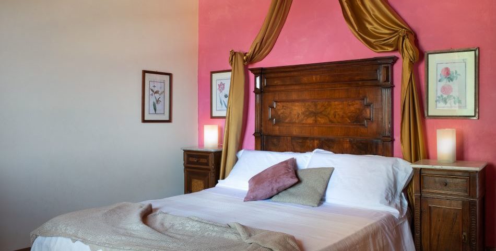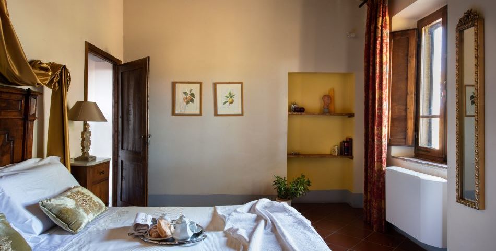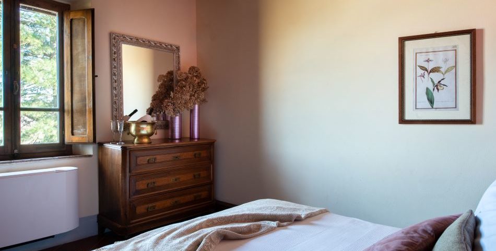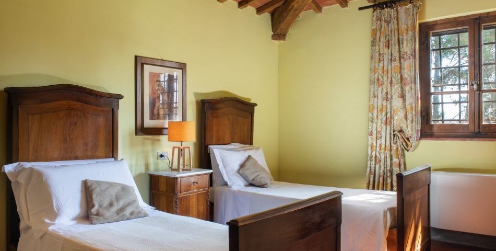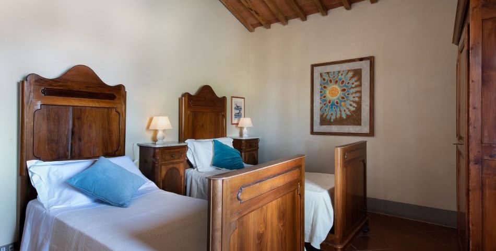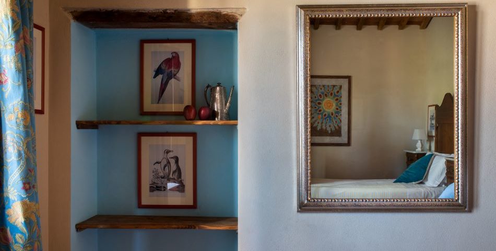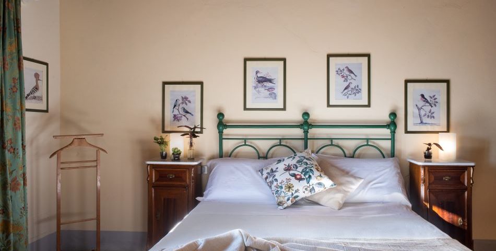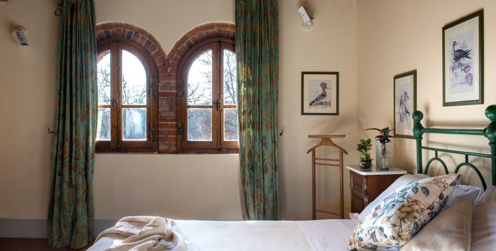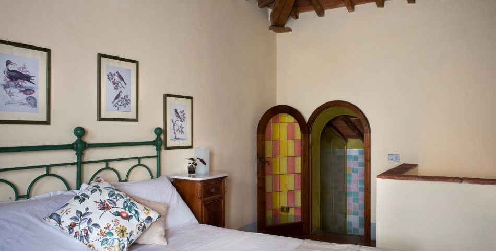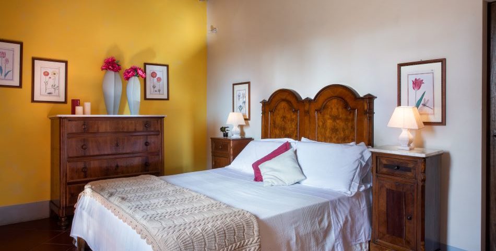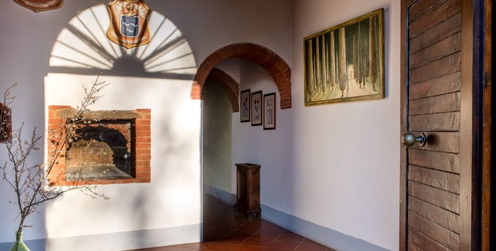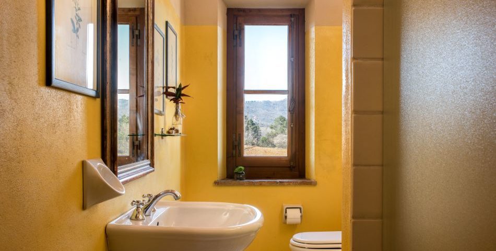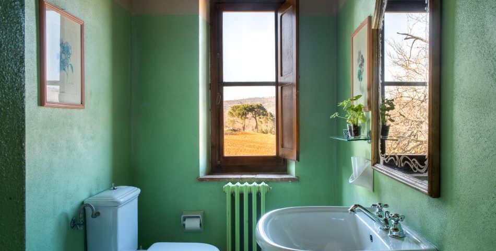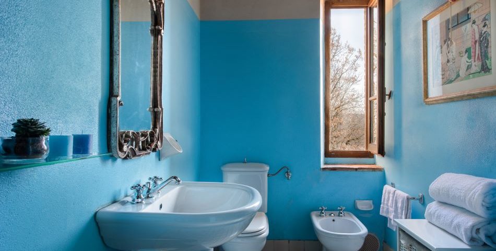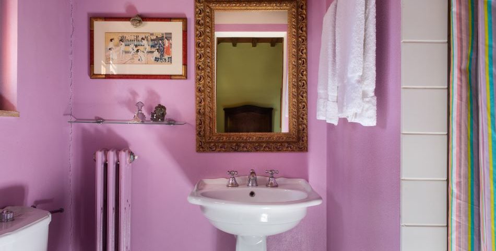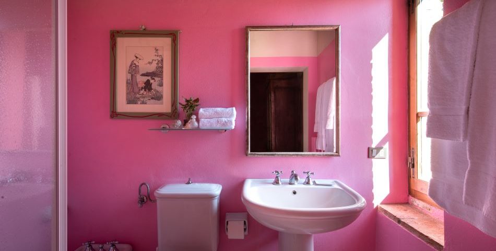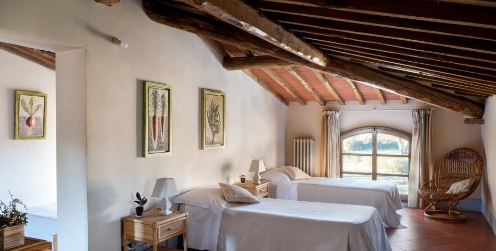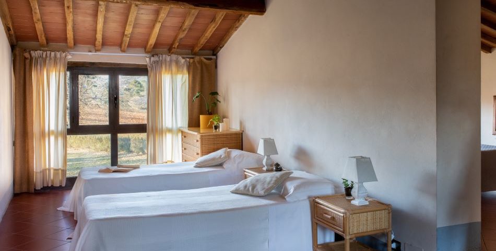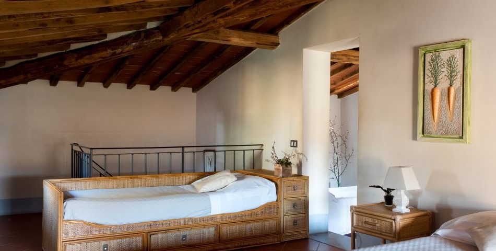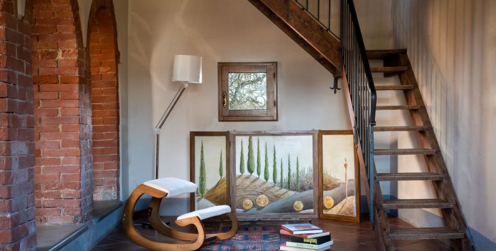Casa Fabbri, Villa with Horseback Riding Nearby
Details
- Type:
- Villas
- Area:
- Chianti
- Bedrooms:
- 8
- Bathrooms:
- 7
Features
- Air Conditioned
- BBQ
- Cleaning service twice a week
- Dishwasher
- DVD Player
- English Speaking Concierge
- Gardener and Pool service
- Pizza Oven
- Satellite TV
- Wifi Internet
Property Description
Imagine yourself in a villa with horseback riding nearby. The place is just 20 minutes from Siena and less than an hour south of Florence in a magnificent 12th-century tower on top of a hill and looks down at a 360-degree panoramic view of vineyards and olive trees. Here you can watch deer and wild goats graze in the lush Tuscan countryside.
This is everyday Vintage Tuscany life at the lovely eight-bedroom air-conditioned Casa Fabbri. The villa has an annex just a few steps away, with 5 twin beds, which is perfect for children – and often is referred to as the “Peter Pan” annex.
Originally built by the Grand Duc of Tuscany, Leopold II of Lorena, this stately estate is ideal for both those who want an active holiday of bicycle or Moped tours, hot air balloon rides, horseback riding or for those who want to lie by the pool, sample our fine Tuscan wines and read.
An ideal site for weddings, Casa Fabbri, together with its twin villa just 200 meters across the fields.
VILLA LAYOUT
MAIN VILLA (565 square meters) sleeps 16+5 in the guest house – 8 bedrooms / 7 bathrooms
GROUND FLOOR: Spacious dining room with a long dining table, living room, and kitchen with a beautiful raised fireplace. From the dining room, two French doors open up to the swimming pool. Second smaller living room with fireplace and a separate TV room. 2 twin bedrooms and 1 shower room.
FIRST FLOOR: 4 bedrooms with queen size beds, 1 twin bedroom, 4 en suite shower rooms. From the first floor, you access the tower, with another double bedroom with a queen-size bed with en suite bathroom with bathtub.
ANNEX – Renovated barn situated 6 meters from the main villa. GROUND FLOOR: a living room or playroom and a shower room.
FIRST FLOOR: Two bedrooms with 5 single beds. The guest house is ideal for children. It is never rented by itself and only taken together with the villa.
MAIN VILLA (565 square meters) sleeps 16+5 in the guest house – 8 bedrooms / 7 bathrooms
GROUND FLOOR: Spacious dining room with a long dining table, living room, and kitchen with a beautiful raised fireplace. From the dining room, two French doors open up to the swimming pool. Second smaller living room with fireplace and a separate TV room. 2 twin bedrooms and 1 shower room.
FIRST FLOOR: 4 bedrooms with queen size beds, 1 twin bedroom, 4 en suite shower rooms. From the first floor, you access the tower, with another double bedroom with a queen-size bed with en suite bathroom with bathtub.
ANNEX – Renovated barn situated 6 meters from the main villa. GROUND FLOOR: a living room or playroom and a shower room.
FIRST FLOOR: Two bedrooms with 5 single beds. The guest house is ideal for children. It is never rented by itself and only taken together with the villa.
On the side of the house, there is a swimming pool surrounded by a large covered patio of 54 square meters with a huge marble and iron table for dining al fresco. Sun beds, garden furniture, and a large built-in barbecue are also at the disposal of the guests.
2024 Rental prices:
- 4 nights – 10.230 euros
- 5 nights – 12.892 euros
- 6 nights – 15.730 euros
- 7 nights – 17.900 euros
INCLUDED IN THE RENTAL COST:
- Concierge service for planning your week & and pre and post villa stay travel services
- Daily cleaning – bedroom & bathrooms
- Final cleaning
- One set of bed linen
- One set of towels
- One pool towel per person
- All chargers (electricity, water, air-conditioning, Wi-Fi, VAT
NOT INCLUDED IN THE RENTAL COST:
- English Breakfast – 15 euros per person
- Heating is extra – an average of 170 euros per day
- Security Deposit – 600 euros
- Local Regional Tax – 1,50 euro per person for a maximum of 4 days starting from the age of 11

